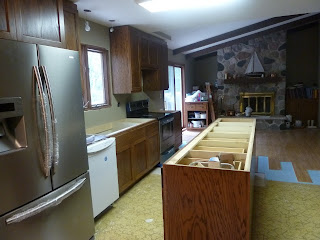Because our household is so crazy we were looking for strong, well-made cabinets that could stand up to the challenges we'd dish out. But we were also looking for something with simple lines and not too stuffy, maybe a little bit rustic even. I knew I wanted oak or hickory so the cabinets could compete visually with our fieldstone fireplace.
We looked at home improvement stores, cabinet stores and an area custom cabinet maker. Our local Menard's had a sale going and they had a decent selection, but for the same price, we were able to get custom cabinets instead of semi-custom, which meant no filler pieces (aka no wasted space).
At one cabinet store, the salesman wouldn't listen to me at all. Despite my detailed explanation of what I was looking for, he kept pushing upgrades like scrollwork and glazing, and at the same time trying to talk me out of quality materials, like thick plywood sides, etc. I was furious by the time I left there. Although very popular, a tuscan-themed kitchen would probably look pretty silly in our '70s ranch.
The owner of the cabinet shop and his designer came out to our modest home and helped put together a plan for our less-than-ideal kitchen space-a long, narrow room that includes the main thoroughfare for the house. Very polite and professional; I never guessed that they deal mainly with wealthy customers and businesses. I found out about it later when I found a magazine article about them on the internet.
We had some issues once our order was placed because they were used to dealing with designers/contractors that know how ordering cabinets works and we had no clue. (We were the general contractor and therefore the main contact.) We really needed someone to hold our hand through the process which they weren't used to doing, so things moved slower than we expected. Also, since our order was so small compared to their other customers, we weren't a high priority, which they explained as gently as they could. I appreciated their honesty but it did sting a little. $10K is a lot of money for us even if it isn't for others. Despite that harsh reality, they were really nice and I never felt foolish or unappreciated while working with them.
 |
| Once again being a brute of a woman pays off :-) I really enjoy demolition work! |
Once the cabinets arrived, I was smitten with how lovely and well-made they were. Our contractor had them up in a jiffy and asked to use pictures of the installed cabinets for their website. They said their quality craftsmanship made them easy to install.
 |
| First day of cabinet installation |
So, to those forum posters who suggested contacting your local custom cabinet maker to check out what they offer, THANK YOU! I would have never considered them otherwise.
 |
| Second day of cabinet installation |
















