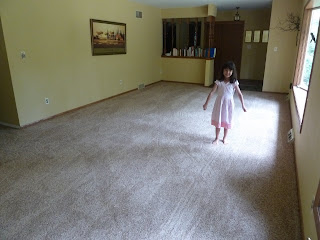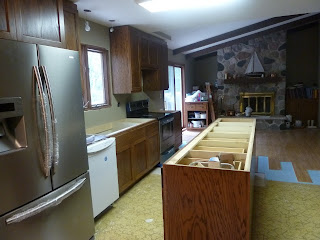 |
The original living/dining room space
in all its wallpapered glory |
It's been a busy week. I decided to take the opportunity of returning winter weather to get moving on some inside projects. I spent the week getting quotes: quotes for basement waterproofing (I'll do a separate post about that nightmare in a day or so), quotes for a patio under our deck, and quotes for exterior painting. Best of all, I finally got up the nerve to start on a mural in the living room.
You might ask why I was scared to paint a mural. After all, if it sucks I can just paint over it again, right? And yet, fear of this project has had me procrastinating for six months, at least. As usual, I managed to take a simple issue, spurn all the obvious solutions and instead decide on the most time-consuming and least conventional approach.
 |
After the wallpaper was removed, we took out
the angled built-in and boarded up the closet |
The original layout of our house had a combined living room and dining room. After reading book after book of how silly it is to have formal entertainment areas that don't get used more than a couple times a year, I decided that we should embrace the new model of living and put the dining room to better use.
I figured it was the prime location for an office but there was a problem. As I've mentioned before we are slobs, and paper in particular is our Achilles' heel. I'm a realist. Half-walls or open-concept just isn't going to work for us. The home magazines love to show disorganized slobs like me that if you buy cute, coordinating storage items, you can beat the clutter and let people into your house without first madly shoving office supplies into your bedroom closet. But I know how my family works. And it just wouldn't happen like that, even with the cute, coordinating bins and trays. If I wanted an office in the front room, it would have to be enclosed. I asked friends and family what they thought we should do. Everyone hated the idea of enclosing space for an office; they said it would make the remaining space in the living room feel cramped.
 |
| Looking pretty blah after the doors were in and handles added. |
So, how to get our much-needed office without having crap laying all over the living room? My husband wanted to buy a free-standing unit, which would have been a simple solution. My father, who is a big believer in custom woodwork (lots and lots of woodwork) suggested a wall-length wood cabinet. It would have looked nice and we could have coordinated it with our kitchen cabinets and again, a pretty simple solution. But no! I don't know why I didn't like those ideas but I wanted something, I don't know, airier...something that wouldn't suck up what little sunlight we get in the living room...something different.
After some brainstorming, we decided to build a wall-length closet that could hold all of the office/school/computer junk that litters our home: file cabinets, papers, software, printer, books, etc. We put in four sets of flat-front bi-folds that I painted the same color as the walls. The idea was to make it kind of invisible, like some wall-length storage units I'd seen in the remodeling books. However, once they were in, the strong vertical lines of the doors stood out despite the paint. It all looked kind of stark and ugly. Now what? I couldn't ask my husband to rip it all out; that would put him over the edge.
 |
Sorry...can't remember where I found this
gorgeous designer wallpaper;
I think it was in a home remodeling magazine |
After some
more brainstorming, I decided that a mural might be the answer. Something simple yet delivering some kick. At some point I had seen some designer wallpaper that was simple yet stunning: silhouettes of saplings all along a wall. I figured painting something similar might work but how would we do it? Hiring someone to paint a mural for us was going to cost about $500. I have a bit of artistic skill (and I don't have $500) so I figured I'd give it a shot myself. After all, my sister has no fear about painting pictures on her walls and everyone always likes how they turn out. And I've even painted a mural before: a jungle scene for a friend who's daughter wanted vines, monkeys and parrots on her bedroom wall. (It turned out okay despite the monkeys looking like ugly aliens.) So, I shouldn't be nervous, right? But I was. Just thinking about doing the mural on my nicely-painted doors started my stomach knotting.
So, six months later, I finally was ready. I had called all the local rental places and found one that had an overhead projector I could rent for $20 or so. (An LCD projector would have been easier to use but was $150/day to rent. Yikes!) I had also searched the 'net for the right image: a tree, maybe an oak, that had a bit of an asian feel but not too much. I couldn't find one I liked, although I found a woman on
http://www.etsy.com/ who had gorgeous stencils that I hope to find a use for down the road). I ended up drawing my own, which I thought turned out pretty good.
 |
| I projected the image on the doors and traced the outline in pencil |
I picked up the projector this morning. I had forgotten that overhead projectors use transparencies. They wanted $30 for transparency paper at the office supply store, which is ridiculous. Luckily, I remembered that I had some salvaged plexiglas in our basement that I could use instead of transparency paper. Using a dry erase marker, I copied my drawing onto the plexiglas then used the projector to cast the enlarged image on the wall. After I fiddled with it a bit to get it how and where I wanted it, I took a pencil and traced in onto the wall. A few minutes after I finished, my oldest child walked in and told me it was off-kilter and straightened it for me. Augh! My pencil marks were so dark it took me forever to get them erased!
Anyhow, the hard part is done. Now I just need to paint it. It's supposed to rain and snow next week so I can do it then without feeling guilty about not being outside working in the yard. I'll post a photo when I'm done. I hope it doesn't end up looking goofy.
 |
This was an easy way to paint handles: I took cardboard and folded it,
then punched holes and screwed down the handles, which made them stand up,
making it easy to paint all sides at once. |







































